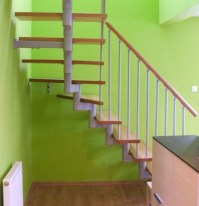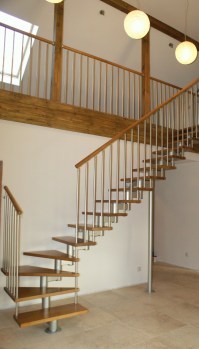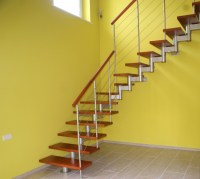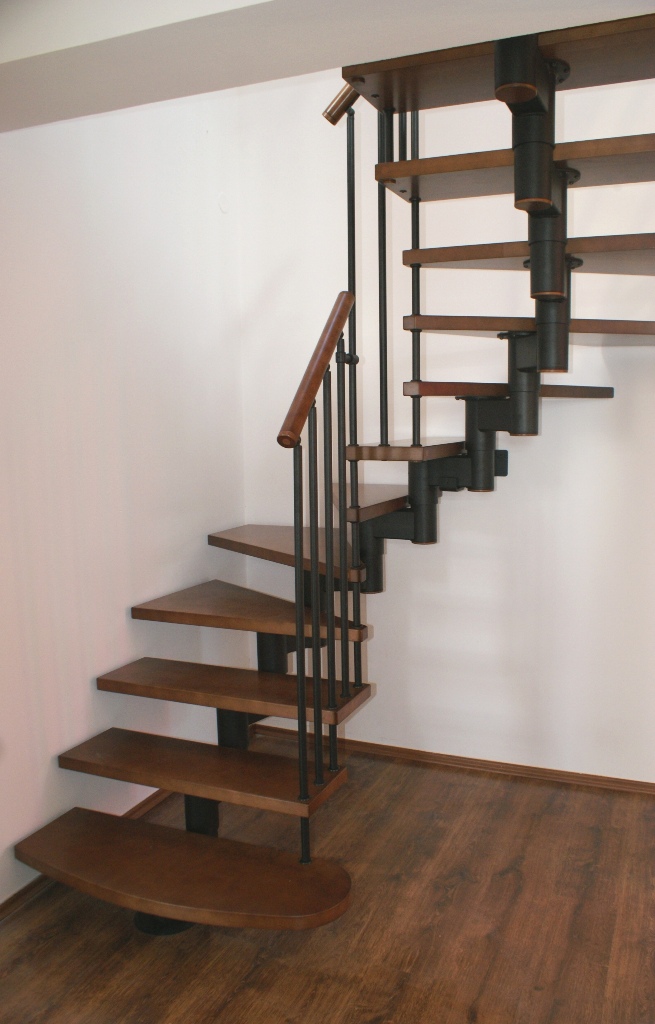
Metal Stairs model Maxima U-180 12 elements
Metal Stairs model Maxima U-180 12 elements
- Units in box: 1
Hole, in the ceiling-minimal: 1190 x 1480 mm + other sizes, Height: 228,0-299,0 cm, Width of stairs U-180: 750 / 750 / 750 mm. Height of the step: adjustable 17,5 / 23.0 cm, Configuration: 44 stair systems are possible,
- Description
- Reviews
- Attachment
- Specification
- Catalog
The stairs are made of steel with a black matt structure (RAL 9005) and solid wood. The color of the wood can be selected on the basis of a color palette. The whole can be professionally mounted by the manufacturer. A set of 12 elements adapted for self-assembly by the customer.
It is possible to create one of 24 stair layouts. Treatment stairs U-180, running to the right or to the left, is an original procedure for this model, but you can also order straight stairs. The stairs have 12 elements in the set, which constitute 13 levels of the structure after assembly.
The recommended assembly of stairs of stairs from modules is based on the use of metal anchors in the wall running no more than 5 cm from the structure. If the wall is too weak, rest the stairs on the support column. The free-standing construction requires the assembly of a double-sided railings.
Floor to floor 210 - 276 cm - 11 steps / 12 height (- 1 step)
Floor to floor 228 - 299 cm - 12 steps / 13 height (Standard)
Floor to floor 245 - 322 cm - 13 steps / 14 height (+ 1 step)
Floor to floor 263 - 345 cm - 14 steps / 15 height (+ 2 step)
Floor to floor 280 - 368 cm - 15 steps / 16 height (+ 3 step)
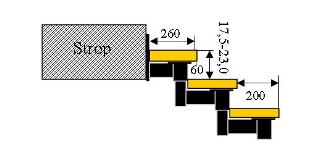
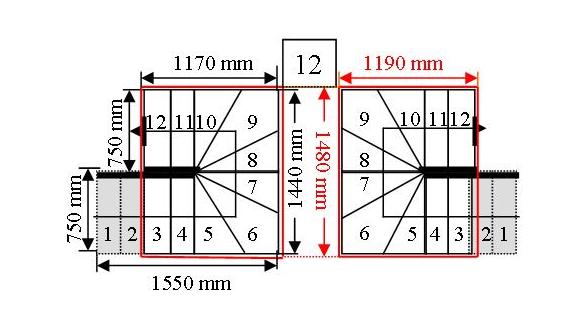
Recessed in step
After 3 pieces per steps
Non-standard stairs to be agreed
If you can not adjust the stairs according to the below schemes, we will make unusual stairs to measure.
We will make the project, the price of the stairs based on:
- views of the cross-section of the building with actual dimensions,
- or please create a sketch with real dimensions and send it to the e-mail address: post@coratrapp.no
We will prepare a special offer and send to e-mail.
Completion date:
- Delivery without assembly - 2 / 3 weeks
- Delivery assembly - 3 / 6 weeks
Contact: technical advice directly
In hours: 9.00 til 20.00 hours
PL. Konfiguracja układ schodów
NO. Konfigurasjon av systemer trapper
SE. Konfigurasjon av trappoppsett
GB. Configuration of stair layouts
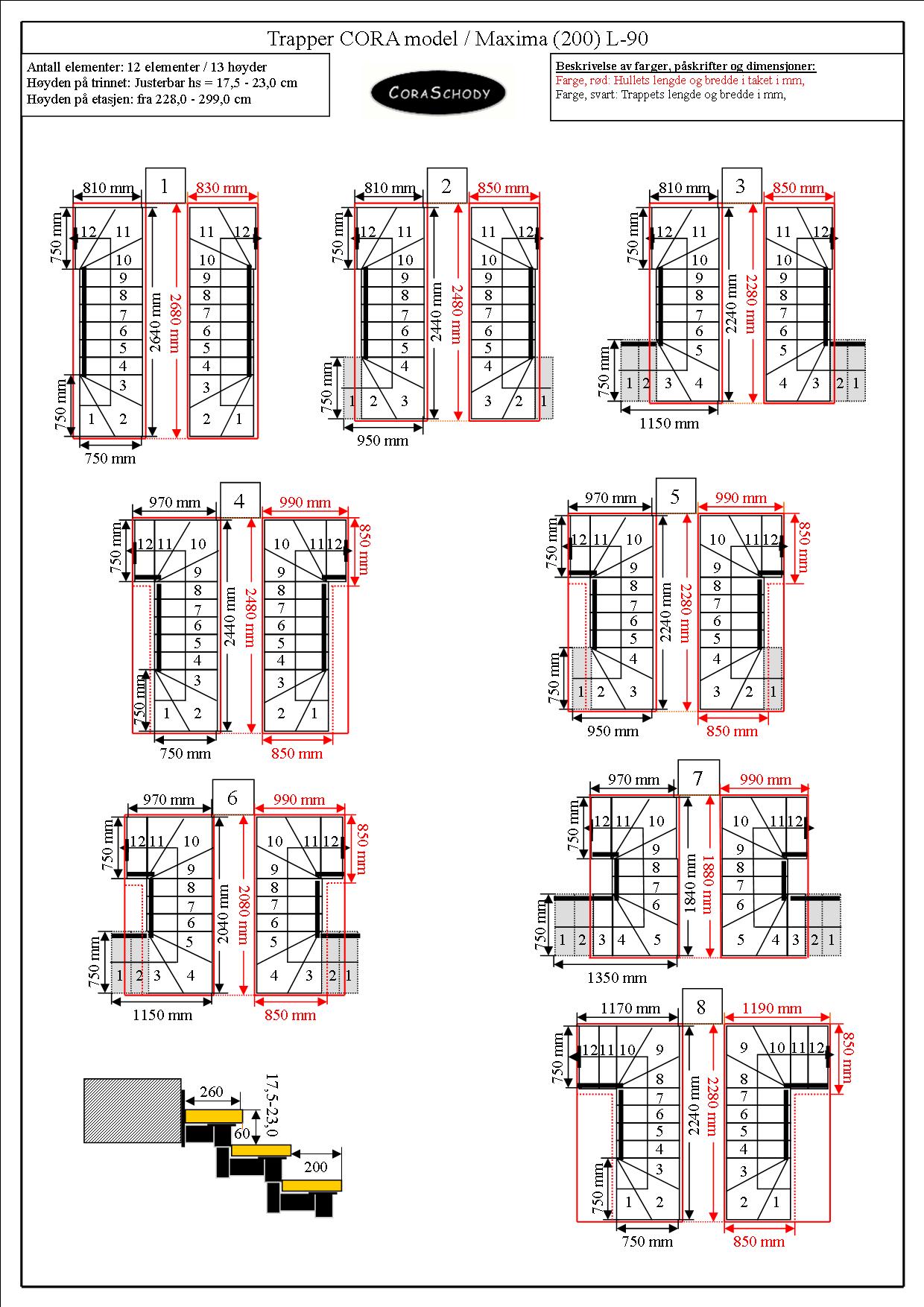
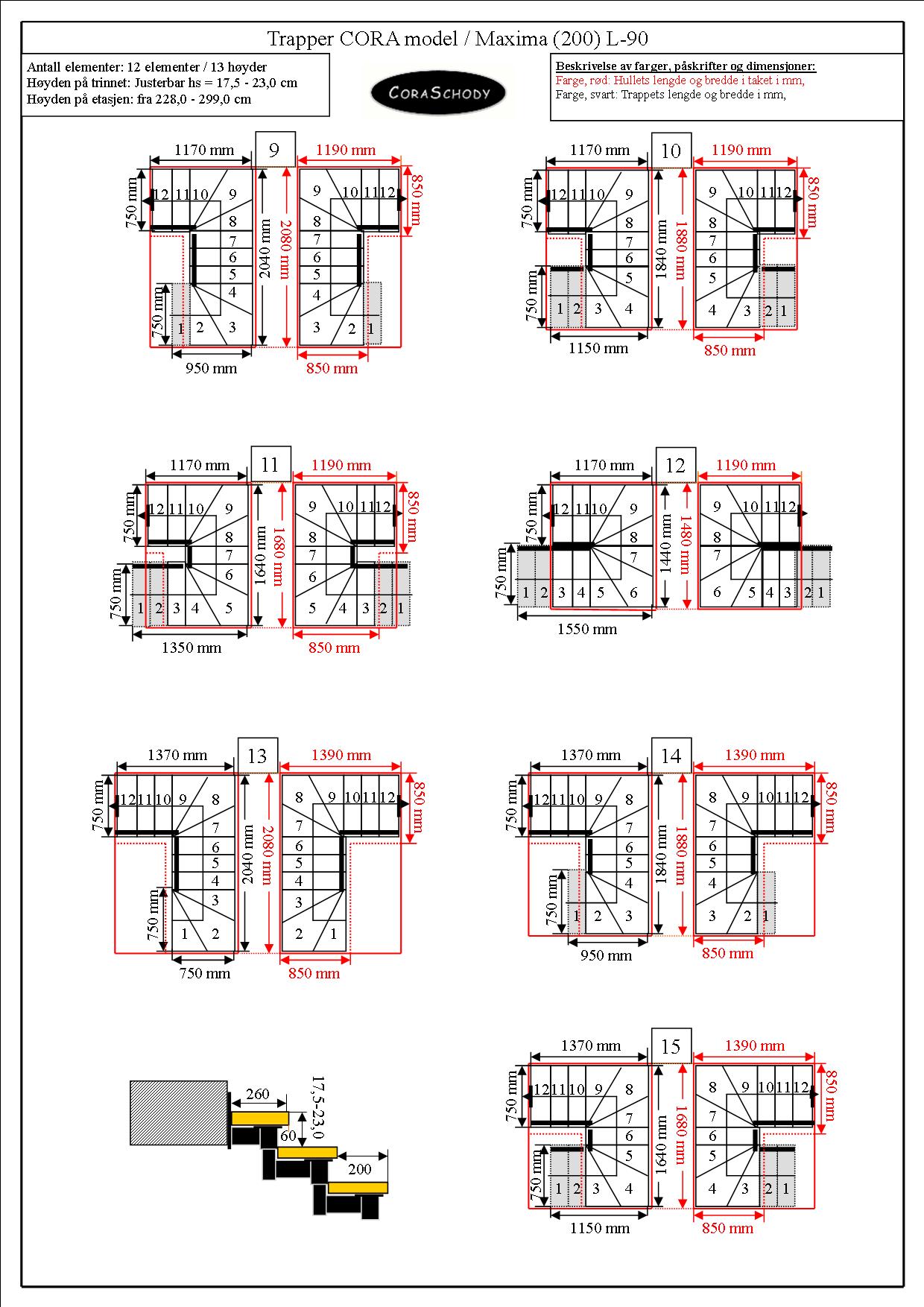
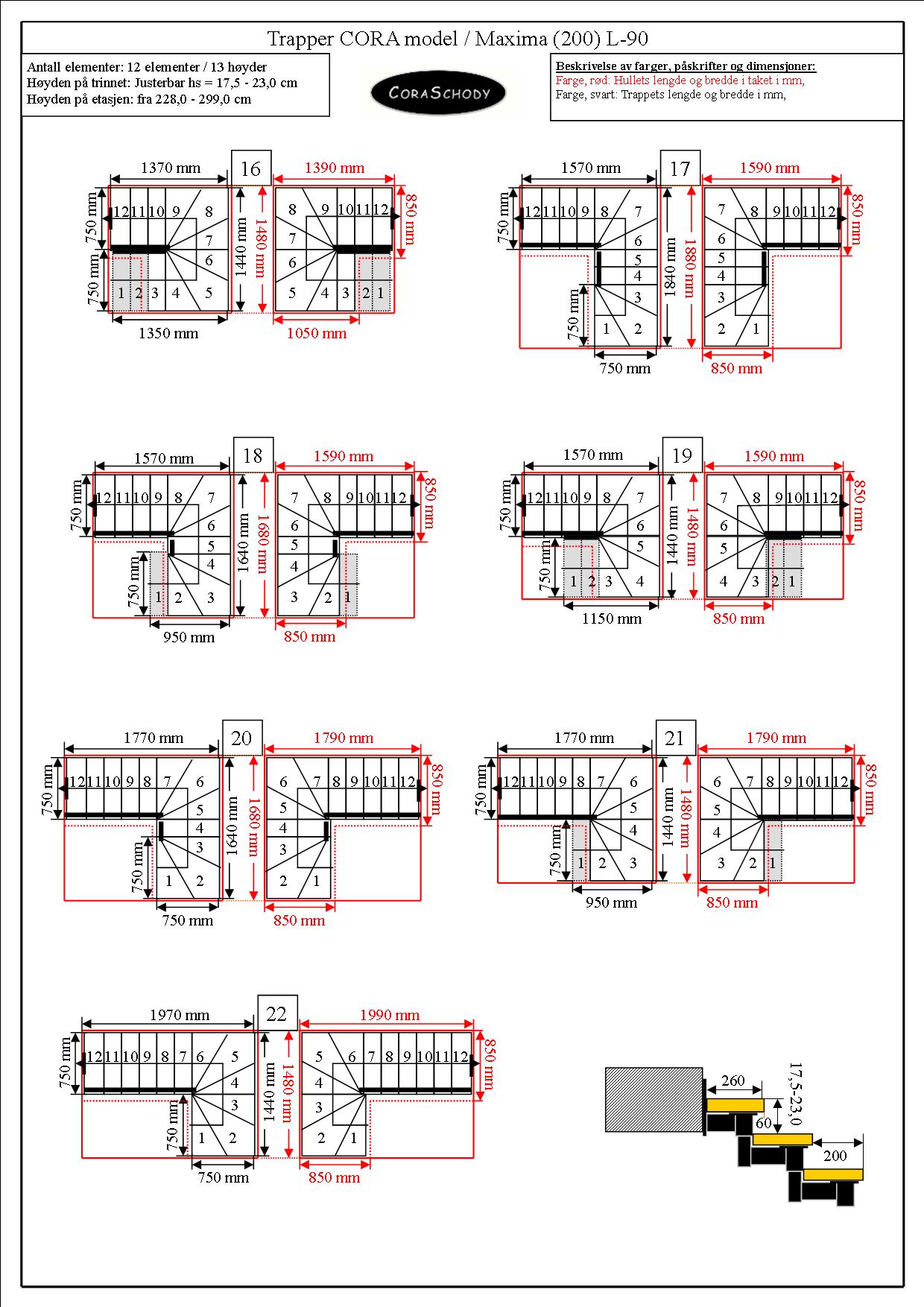
PL. Ulotka
NO. Pakningsvedlegget
SE. Bipacksedel
GB. Leaflet
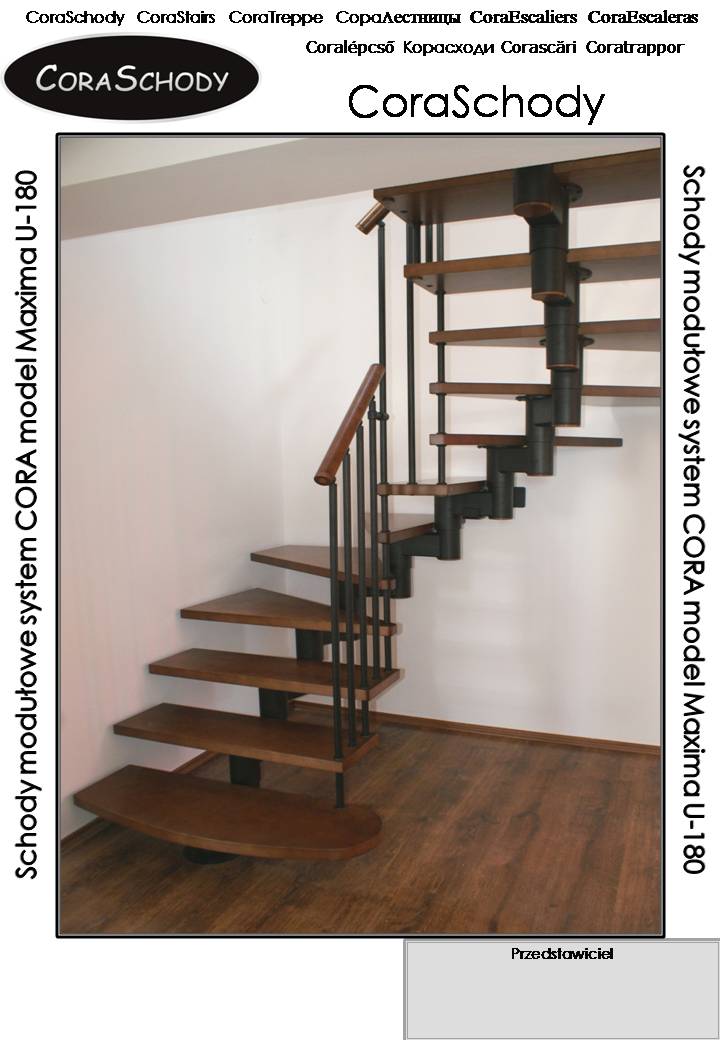
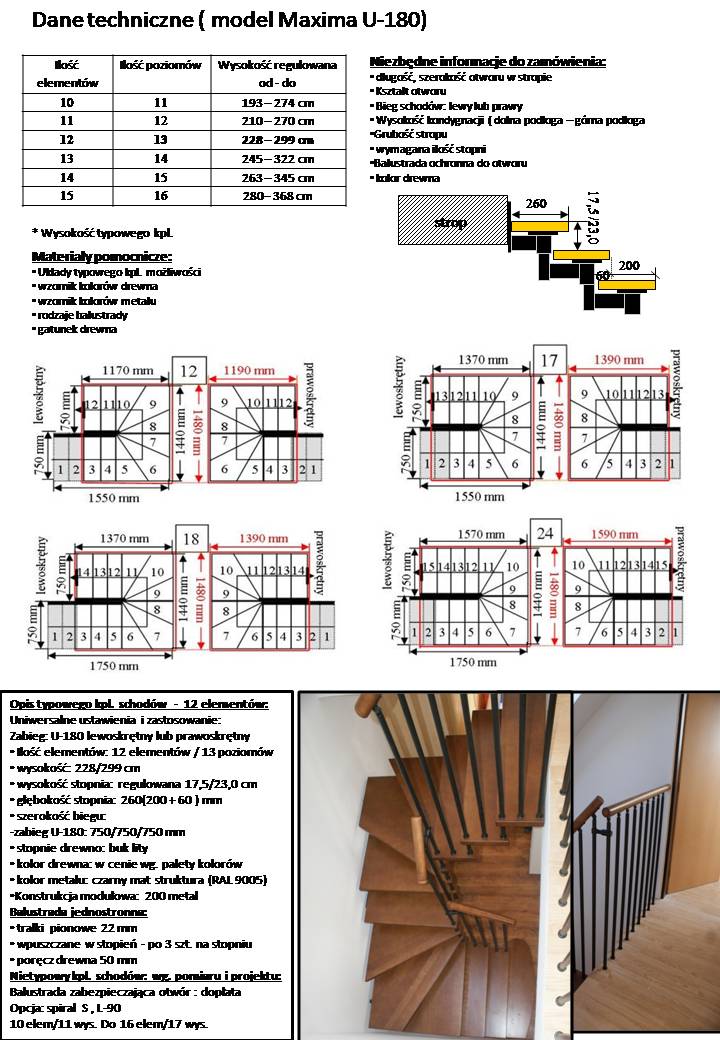




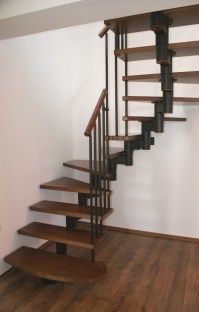
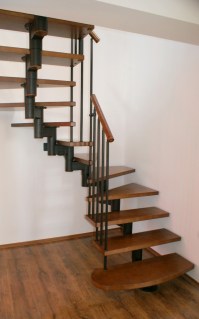
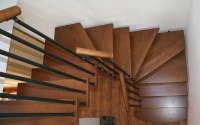
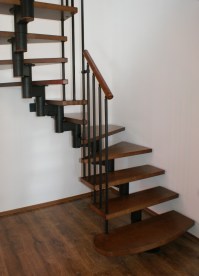
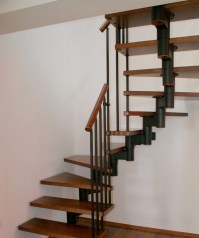
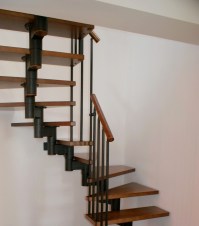
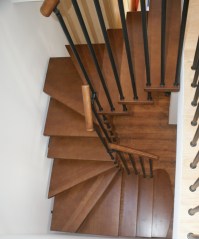
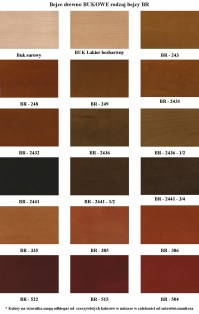
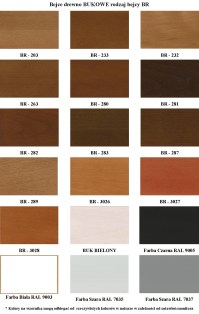
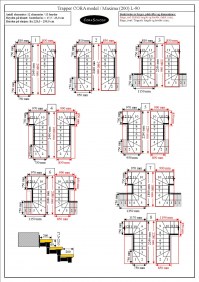
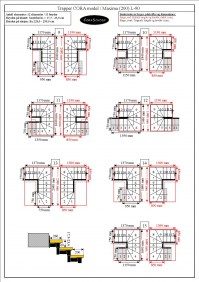
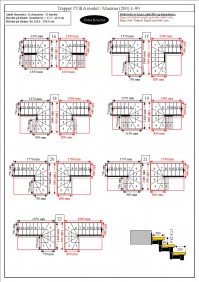
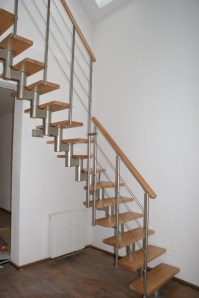
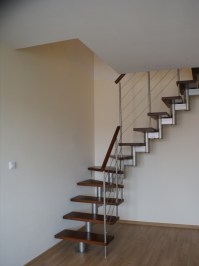
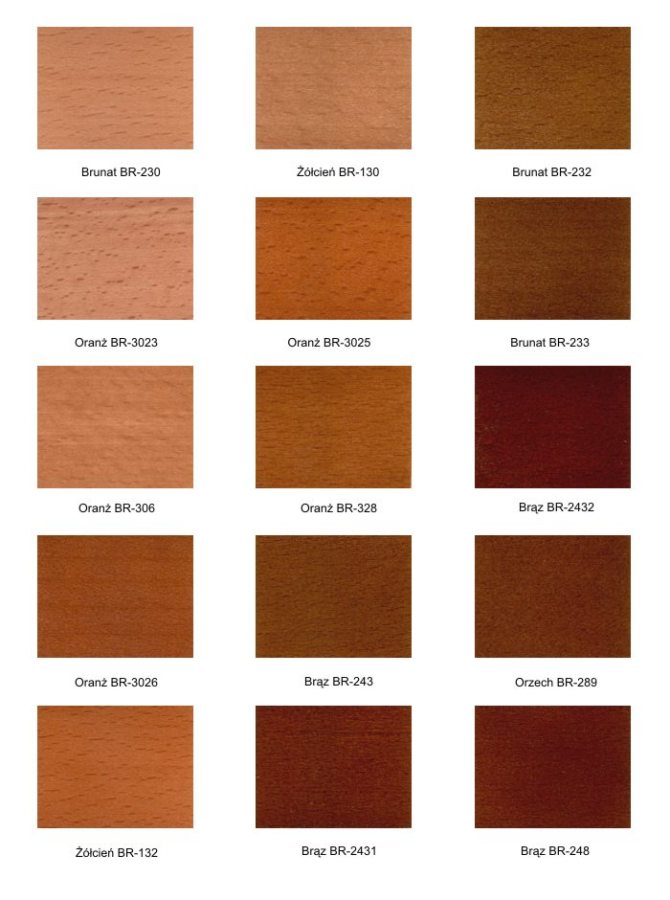
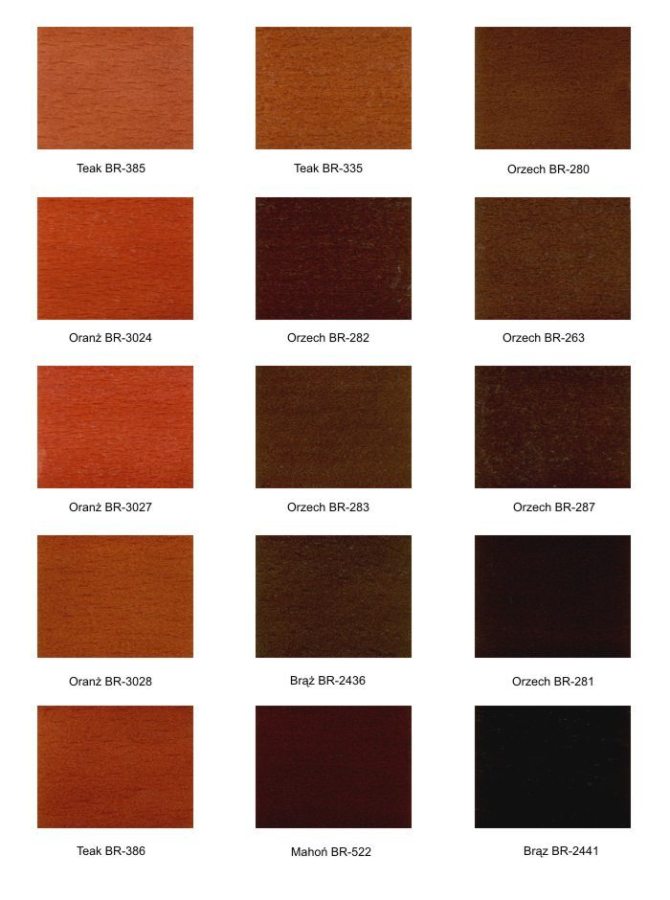
4_200x0.jpg)
_200x0.jpg)
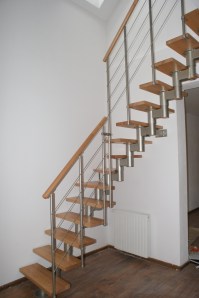
_200x0.jpg)
