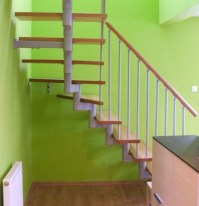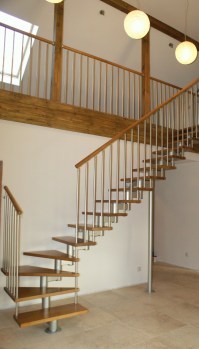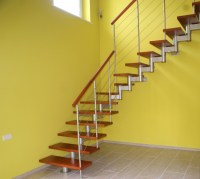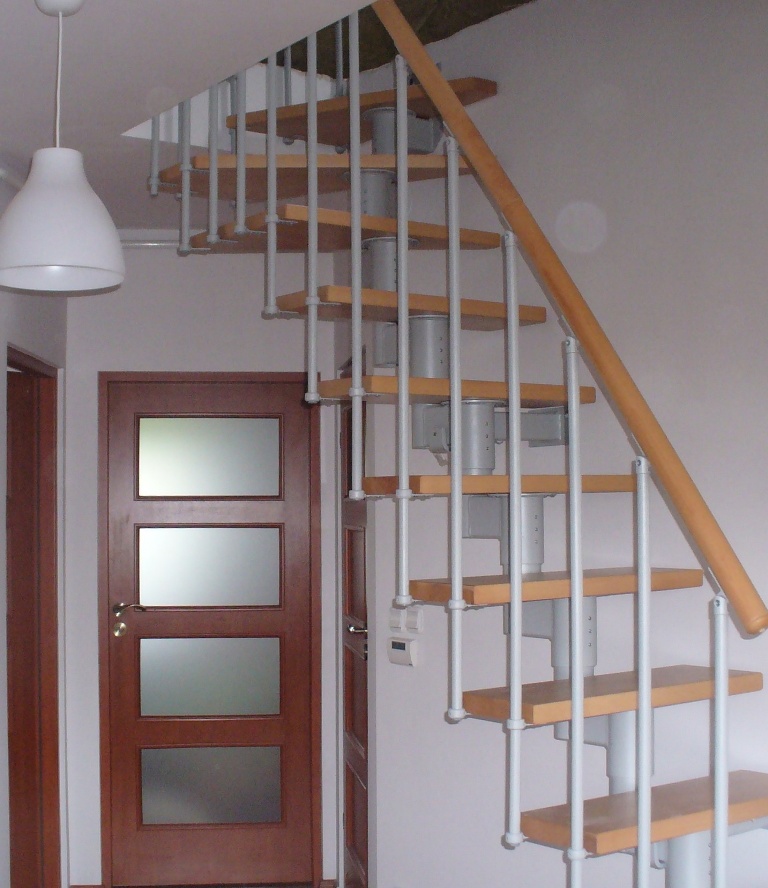
Metal Stairs model Mix 02 L-90 15 elements
Metal Stairs model Mix 02 L-90 15 elements
- Units in box: 1
Hole, in the ceiling-minimal: 800 x 2690 mm + other sizes, Height: 280,0 - 368,0 cm, Width of stairs L-90: 700 / 700 mm, P: 700 mm. Height of the step: adjustable 17,5 / 23,0 cm, Configuration: 28 stair systems are possible,
- Description
- Reviews
- Attachment
- Specification
- Catalog
The set consists of steel and wooden elements. Elements made of stainless steel have a silver mat structure finish. Solid wood elements have the color chosen by the customer from the manufacturer's palette of colors. A set of modular stairs adapted to perform amateur, self-assembly in the client's home.
Mounting can be done in one of 28 possible ways presented by the manufacturer. All stairs have a L-90 torsion procedure, running to the left or right. It is possible to order a simple procedure after selecting this option during the contract. In this model, the stairs count 16 levels created by 15 elements.
The recommended assembly assumes the support of the structure on metal anchors driven into a wall running 5 cm from the structure. If the wall is too unstable, a support pole must be installed. The same solution is necessary for free-standing construction, including the installation of a double-sided railings. When buying together with additional assembly, the stairs can be mounted by the manufacturer.
Floor to floor 210 - 276 cm - 11 steps / 12 height (- 4 step)
Floor to floor 228 - 299 cm - 12 steps / 13 height (- 3 step)
Floor to floor 245 - 322 cm - 13 steps / 14 height (- 2 step)
Floor to floor 263 - 345 cm - 14 steps / 15 height (- 1 step)
Floor to floor 280 - 368 cm - 15 steps / 16 height (Standard)
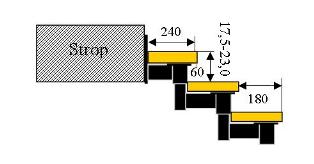
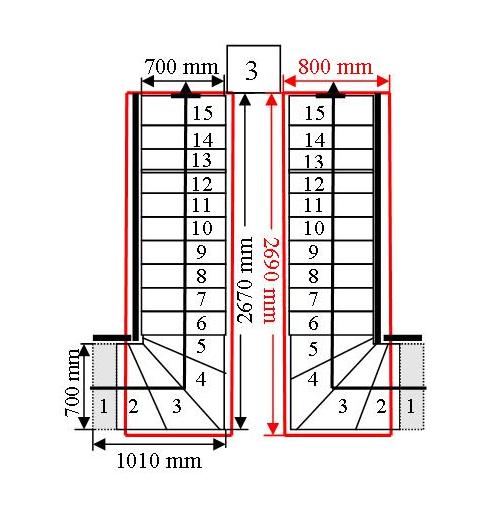
Recessed in step
After 3 pieces per steps
Non-standard stairs to be agreed
If you can not adjust the stairs according to the below schemes, we will make unusual stairs to measure.
We will make the project, the price of the stairs based on:
- views of the cross-section of the building with actual dimensions,
- or please create a sketch with real dimensions and send it to the e-mail address: coratrapp@gmail.com
We will prepare a special offer and send to e-mail.
Completion date:
- Delivery without installation - 2 / 3 weeks
- Delivery assembly - 3/6 weeks
Contact: technical advice directly
In hours: 9.00 til 20.00 hours Tel. mobil: +47 939 89 186, e-mail: coratrapp@gmail.com
PL. Konfiguracja układ schodów
NO. Konfigurasjon av systemer trapper
SE. Konfigurasjon av trappoppsett
GB. Configuration of stair layouts
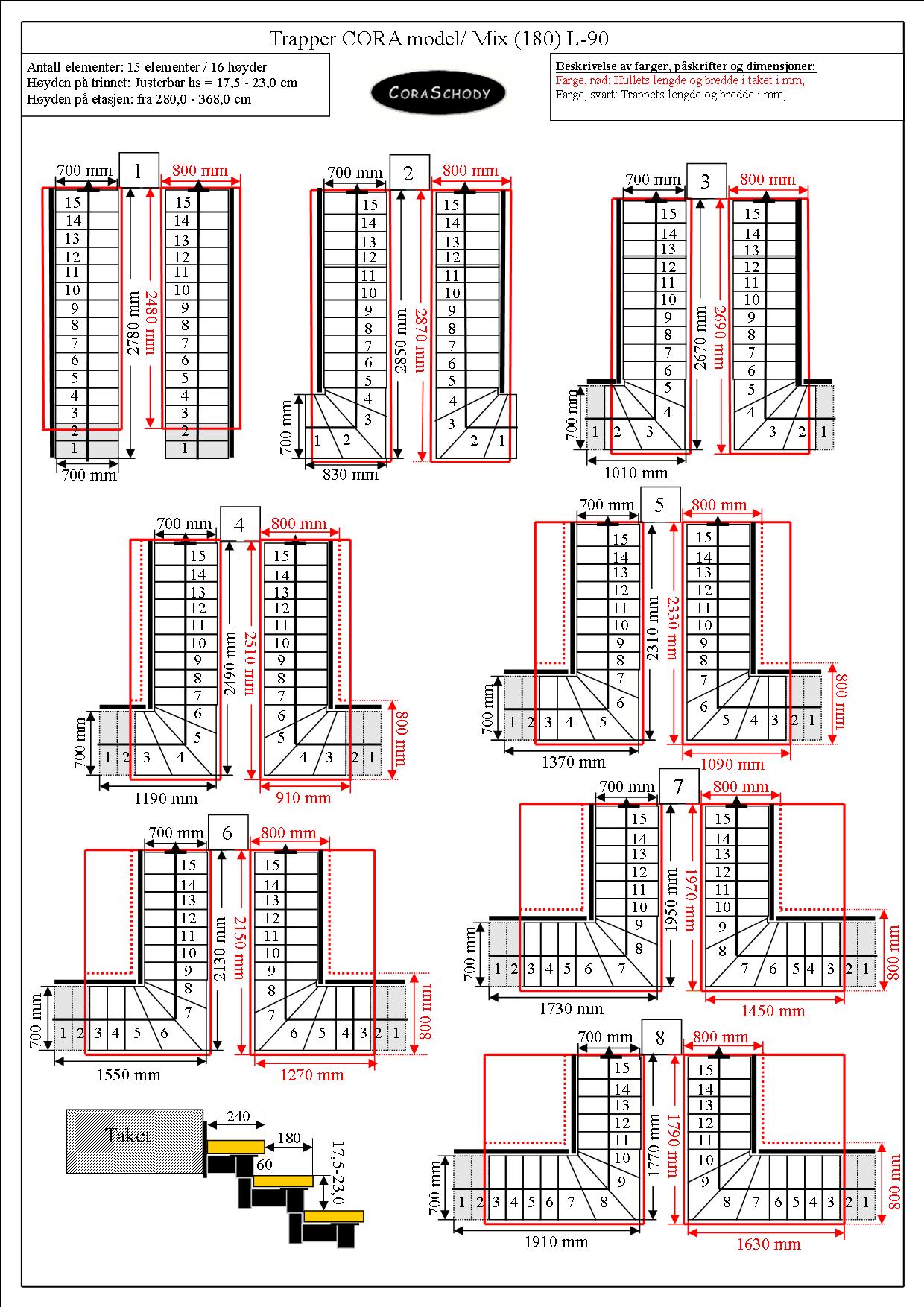
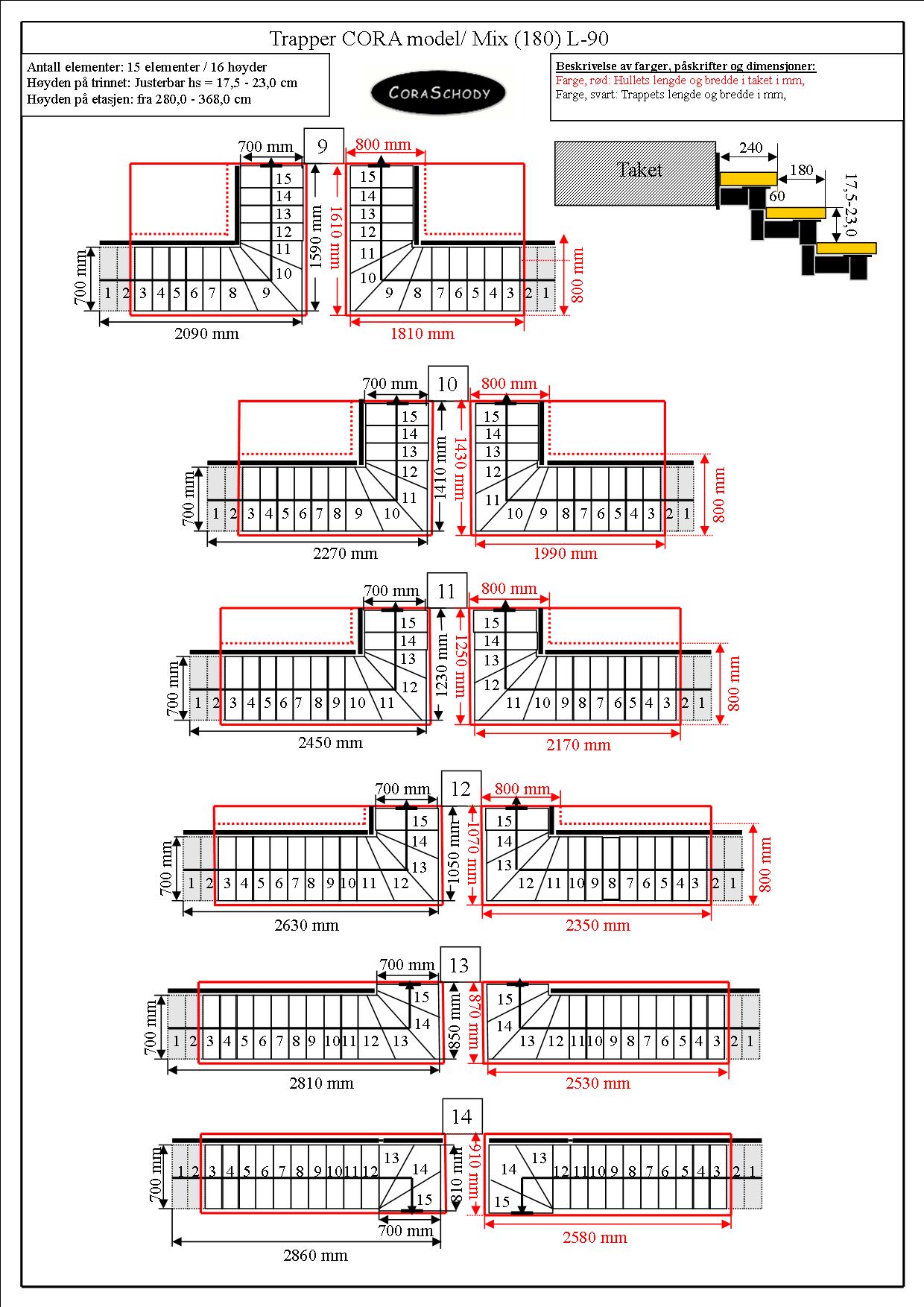
PL. Ulotka
NO. Pakningsvedlegget
SE. Bipacksedel
GB. Leaflet
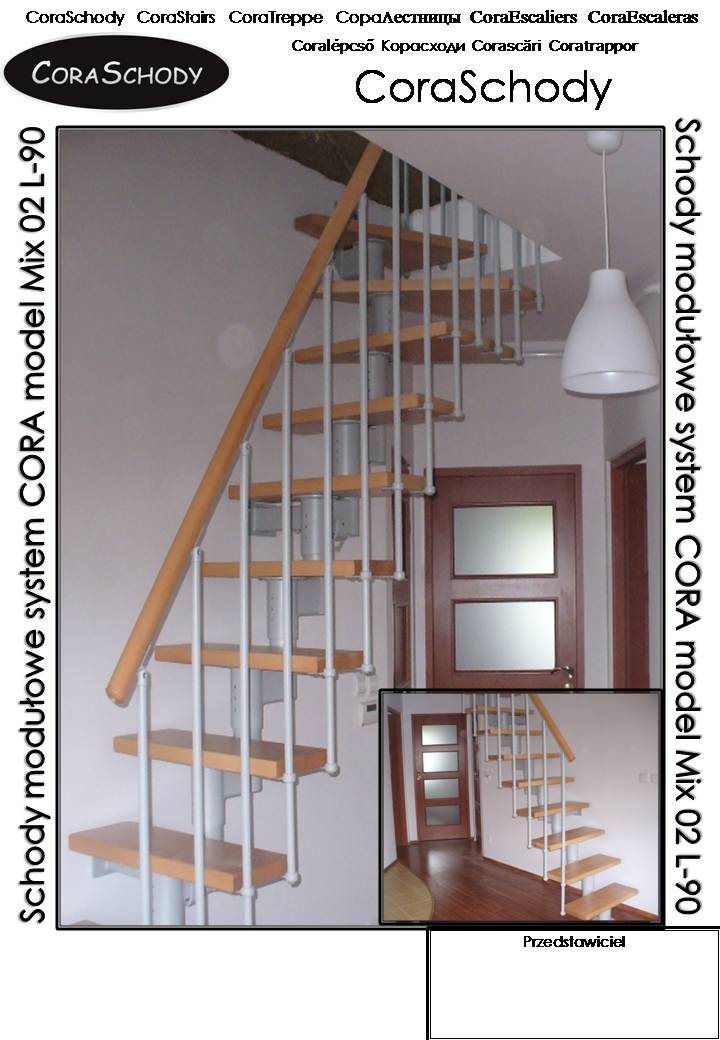
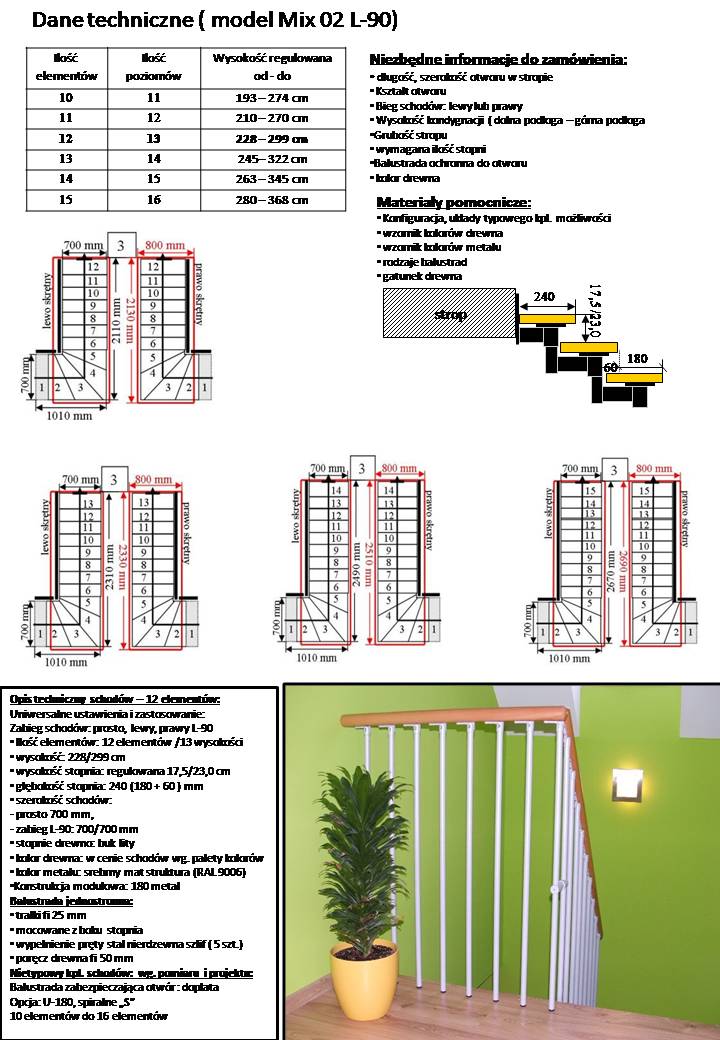




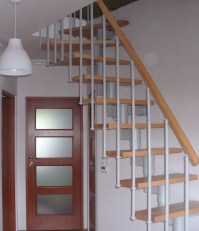
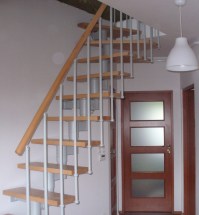
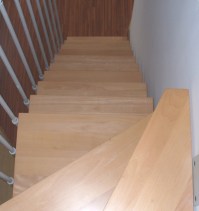
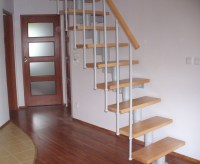
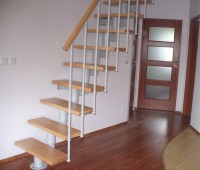
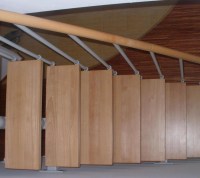
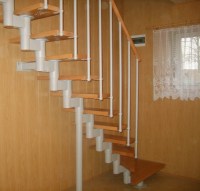
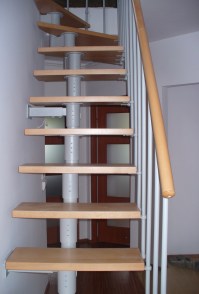
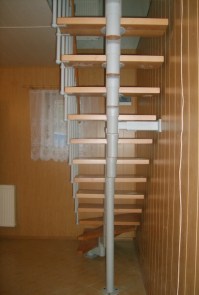
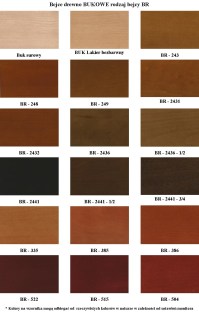
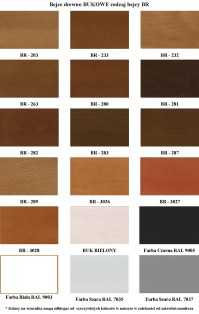
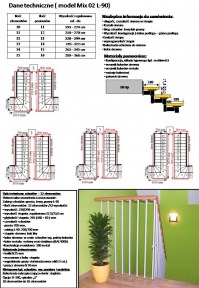
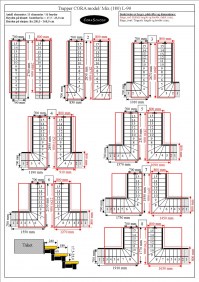
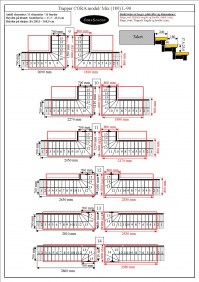
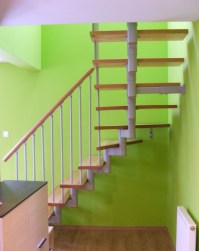
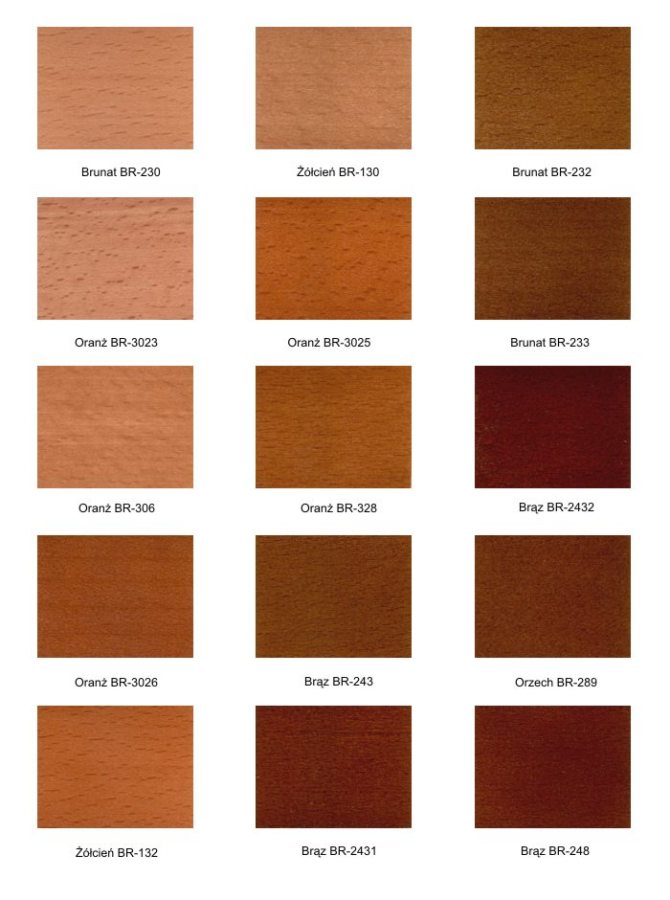
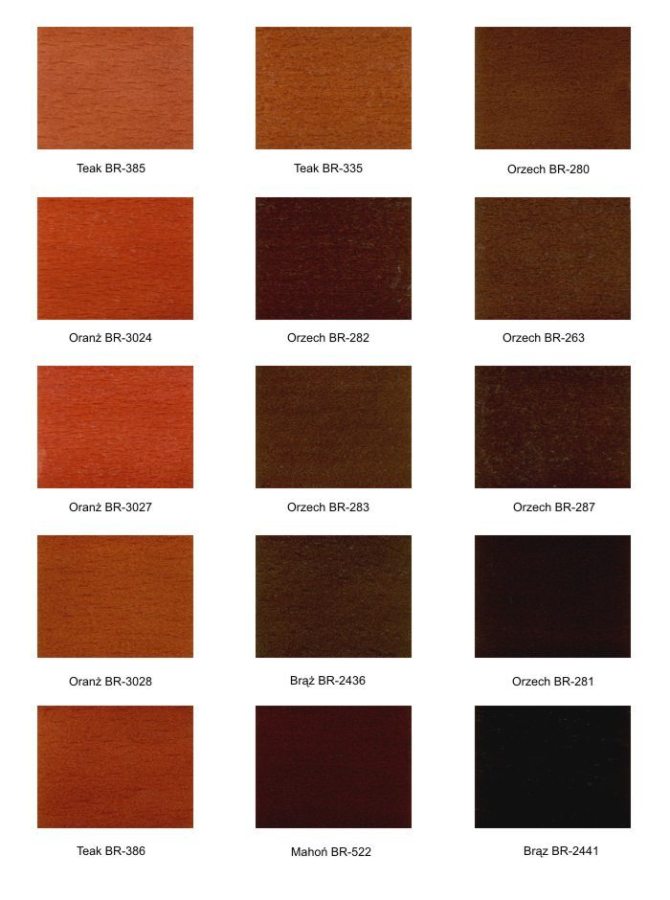
4_200x0.jpg)
_200x0.jpg)
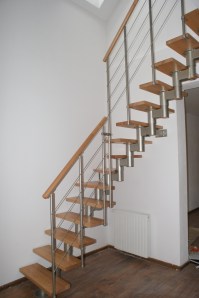
_200x0.jpg)
